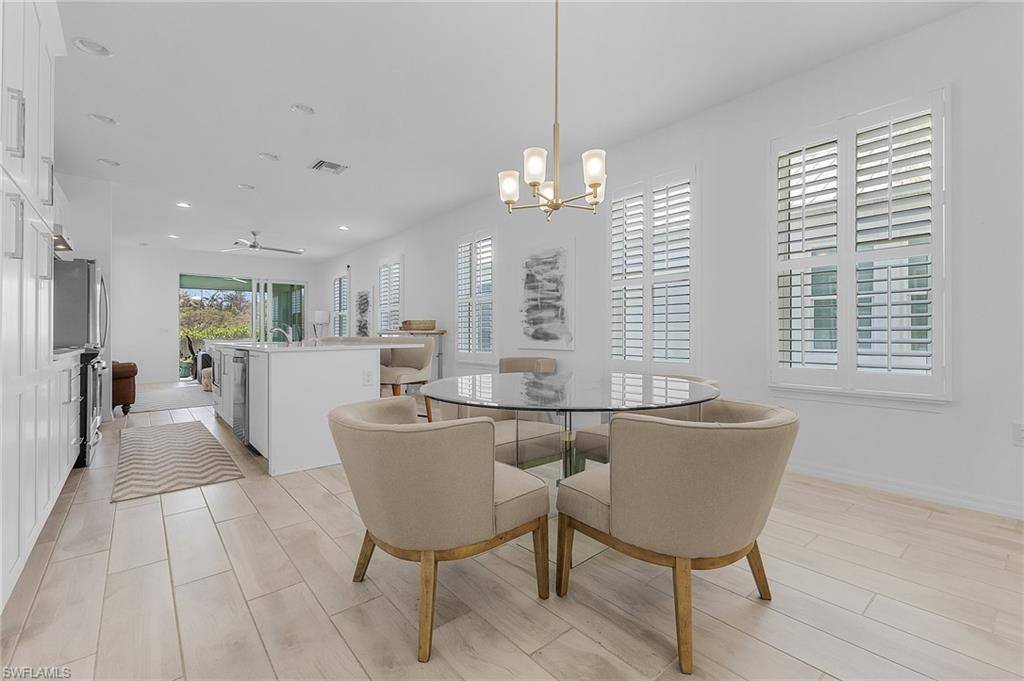14122 Nautica CT Naples, FL 34114
3 Beds
2 Baths
1,856 SqFt
UPDATED:
Key Details
Property Type Single Family Home
Sub Type Single Family Residence
Listing Status Active
Purchase Type For Sale
Square Footage 1,856 sqft
Price per Sqft $344
Subdivision Mallard Point
MLS Listing ID 225013515
Bedrooms 3
Full Baths 2
HOA Fees $1,585/qua
HOA Y/N Yes
Originating Board Bonita Springs
Year Built 2019
Annual Tax Amount $7,055
Tax Year 2023
Lot Size 5,662 Sqft
Acres 0.13
Property Sub-Type Single Family Residence
Property Description
Location
State FL
County Collier
Area Na37 - East Collier S/O 75 E/O 9
Rooms
Dining Room Dining - Living
Kitchen Kitchen Island
Interior
Interior Features Split Bedrooms, Great Room, Built-In Cabinets, Wired for Data, Entrance Foyer, Tray Ceiling(s), Walk-In Closet(s)
Heating Central Electric
Cooling Ceiling Fan(s), Central Electric
Flooring Carpet, Tile
Window Features Impact Resistant,Impact Resistant Windows,Window Coverings
Appliance Dishwasher, Disposal, Dryer, Microwave, Range, Refrigerator/Freezer, Washer
Laundry Washer/Dryer Hookup, Inside
Exterior
Exterior Feature Sprinkler Auto
Garage Spaces 2.0
Pool Community Lap Pool
Community Features Basketball, BBQ - Picnic, Bike And Jog Path, Bocce Court, Business Center, Cabana, Clubhouse, Community Boat Dock, Community Boat Ramp, Park, Pool, Dog Park, Fitness Center, Fitness Center Attended, Hobby Room, Internet Access, Library, Pickleball, Playground, Racquetball, Restaurant, Sidewalks, Street Lights, Tennis Court(s), Volleyball, Gated
Utilities Available Underground Utilities, Cable Available
Waterfront Description Lake Front
View Y/N Yes
View Lake, Landscaped Area
Roof Type Metal
Porch Screened Lanai/Porch, Patio
Garage Yes
Private Pool No
Building
Lot Description Regular
Story 1
Sewer Central
Water Central
Level or Stories 1 Story/Ranch
Structure Type Concrete Block,Stone,Stucco
New Construction No
Others
HOA Fee Include Irrigation Water,Maintenance Grounds,Legal/Accounting,Manager,Rec Facilities,Repairs,Security,Street Lights,Street Maintenance
Tax ID 63045032287
Ownership Single Family
Security Features Smoke Detector(s),Smoke Detectors
Acceptable Financing Buyer Finance/Cash, FHA, VA Loan
Listing Terms Buyer Finance/Cash, FHA, VA Loan





