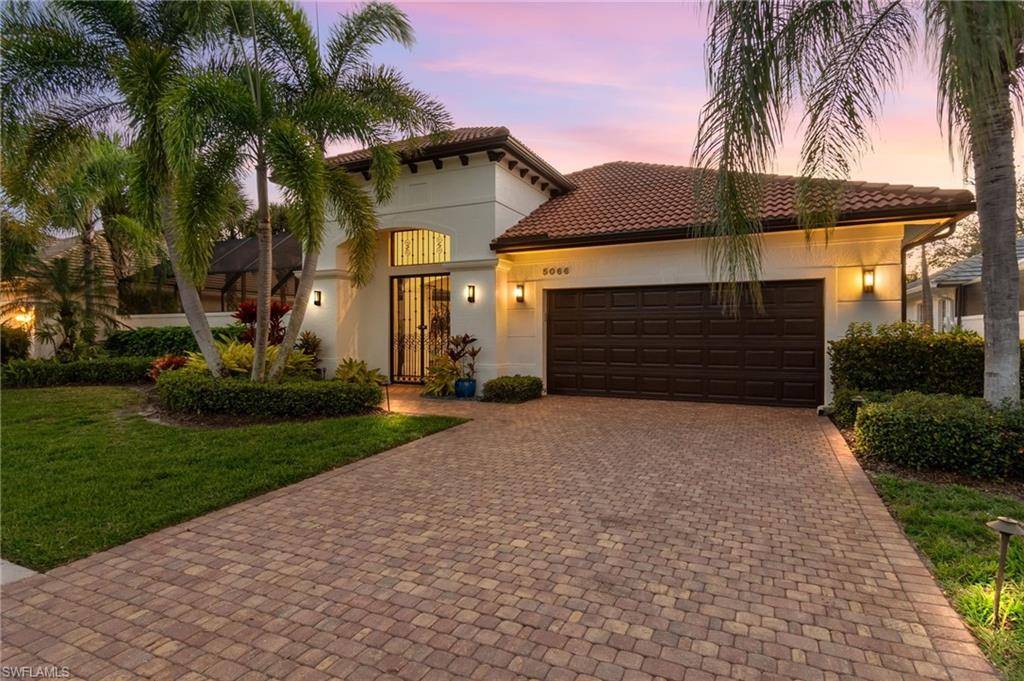5066 Rustic Oaks CIR Naples, FL 34105
3 Beds
3 Baths
2,123 SqFt
UPDATED:
Key Details
Property Type Single Family Home
Sub Type Single Family Residence
Listing Status Active
Purchase Type For Sale
Square Footage 2,123 sqft
Price per Sqft $635
Subdivision Banyan Woods
MLS Listing ID 225020085
Bedrooms 3
Full Baths 2
Half Baths 1
HOA Y/N Yes
Originating Board Naples
Year Built 2005
Annual Tax Amount $8,258
Tax Year 2024
Lot Size 10,410 Sqft
Acres 0.239
Property Sub-Type Single Family Residence
Property Description
Location
State FL
County Collier
Area Na16 - Goodlette W/O 75
Rooms
Dining Room Breakfast Bar, Dining - Family, Eat-in Kitchen
Kitchen Kitchen Island
Interior
Interior Features Great Room, Split Bedrooms, Family Room, Guest Bath, Guest Room, Built-In Cabinets, Wired for Sound, Tray Ceiling(s), Walk-In Closet(s)
Heating Central Electric
Cooling Ceiling Fan(s), Zoned
Flooring Carpet, Tile
Window Features Double Hung,Shutters
Appliance Electric Cooktop, Dishwasher, Disposal, Refrigerator/Freezer, Refrigerator/Icemaker
Laundry Washer/Dryer Hookup, Inside
Exterior
Exterior Feature Grill - Other, Courtyard, Outdoor Kitchen, Privacy Wall
Garage Spaces 2.0
Fence Fenced
Pool In Ground, Concrete, Gas Heat
Community Features Basketball, Clubhouse, Park, Dog Park, Fitness Center, Internet Access, Playground, Sidewalks, Street Lights, Gated
Utilities Available Underground Utilities, Propane, Cable Available
Waterfront Description None
View Y/N No
View None/Other
Roof Type Tile
Street Surface Paved
Porch Open Porch/Lanai, Screened Lanai/Porch, Patio
Garage Yes
Private Pool Yes
Building
Lot Description Regular
Story 1
Sewer Assessment Paid
Water Assessment Paid, Central
Level or Stories 1 Story/Ranch
Structure Type Concrete Block,Stucco
New Construction No
Schools
Elementary Schools Osceola
Middle Schools Pine Ridge
High Schools Barron Collier
Others
HOA Fee Include Cable TV,Insurance,Internet,Legal/Accounting,Manager,Master Assn. Fee Included,Reserve,Security,Street Lights,Street Maintenance,Trash
Tax ID 22730000206
Ownership Single Family
Security Features Smoke Detector(s)
Acceptable Financing Buyer Finance/Cash, Buyer Pays Title
Listing Terms Buyer Finance/Cash, Buyer Pays Title
Virtual Tour https://my.matterport.com/show/?m=fHRnL4N7sZV&mls=1





