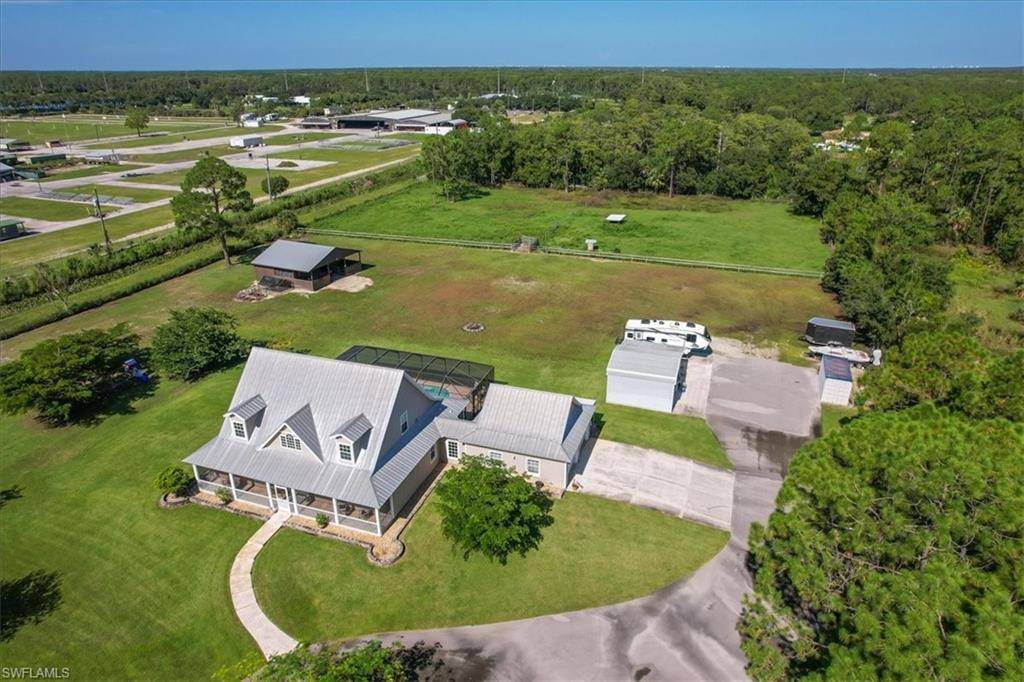4235 10th ST NE Naples, FL 34120
4 Beds
4 Baths
2,416 SqFt
UPDATED:
Key Details
Property Type Single Family Home
Sub Type Single Family Residence
Listing Status Active
Purchase Type For Sale
Square Footage 2,416 sqft
Price per Sqft $554
Subdivision Golden Gate Estates
MLS Listing ID 225037218
Bedrooms 4
Full Baths 3
Half Baths 1
Originating Board Naples
Year Built 2005
Annual Tax Amount $2,821
Tax Year 2024
Lot Size 6.210 Acres
Acres 6.21
Property Sub-Type Single Family Residence
Property Description
Location
State FL
County Collier
Area Na43 - Gge 22, 36, 38-47, 59-65
Rooms
Primary Bedroom Level Master BR Ground
Master Bedroom Master BR Ground
Dining Room Dining - Living
Kitchen Pantry
Interior
Interior Features Split Bedrooms, Great Room, Guest Bath, Guest Room, Workshop, Wired for Data, Entrance Foyer, Pantry, Vaulted Ceiling(s), Walk-In Closet(s)
Heating Central Electric, Fireplace(s)
Cooling Central Electric
Flooring Laminate, Tile
Fireplace Yes
Window Features Single Hung,Shutters,Window Coverings
Appliance Dishwasher, Dryer, Microwave, Range, Refrigerator, Washer, Water Treatment Owned
Laundry Inside, Sink
Exterior
Exterior Feature Sprinkler Auto
Garage Spaces 3.0
Carport Spaces 1
Fence Fenced
Pool In Ground, Concrete, Equipment Stays, Gas Heat, Pool Bath, Screen Enclosure
Community Features None, Non-Gated
Utilities Available Propane, Cable Available, Natural Gas Available
Waterfront Description None
View Y/N Yes
View Landscaped Area
Roof Type Metal
Street Surface Paved
Porch Screened Lanai/Porch
Garage Yes
Private Pool Yes
Building
Lot Description Dead End, Horses Ok, Oversize
Story 2
Sewer Septic Tank
Water Well
Level or Stories Two, 2 Story
Structure Type Concrete Block,Vinyl Siding
New Construction No
Others
HOA Fee Include None
Tax ID 39592840008
Ownership Single Family
Security Features Security System,Smoke Detector(s),Smoke Detectors
Acceptable Financing Buyer Finance/Cash
Listing Terms Buyer Finance/Cash
Virtual Tour https://tamilynncreations.hd.pics/4235-10th-St-NE-1/idx





