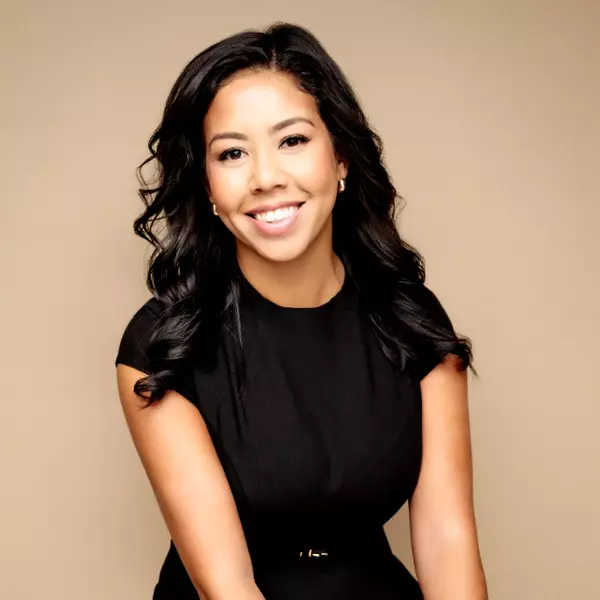$902,520
$877,000
2.9%For more information regarding the value of a property, please contact us for a free consultation.
15076 Longs LN Babcock Ranch, FL 33982
3 Beds
3 Baths
2,799 SqFt
Key Details
Sold Price $902,520
Property Type Single Family Home
Sub Type Single Family Residence
Listing Status Sold
Purchase Type For Sale
Square Footage 2,799 sqft
Price per Sqft $322
Subdivision Webbs Reserve
MLS Listing ID 225015474
Sold Date 03/27/25
Bedrooms 3
Full Baths 3
HOA Fees $384/qua
HOA Y/N Yes
Originating Board Bonita Springs
Year Built 2025
Annual Tax Amount $2,359
Tax Year 2025
Lot Size 6,534 Sqft
Acres 0.15
Property Sub-Type Single Family Residence
Property Description
This stunning 2,800 square-foot, single-story home offers the perfect blend of luxury and functionality. With a thoughtful split floorplan, each bedroom boasts its own private en suite, ensuring both comfort and privacy for all. The expansive owner's suite is complemented by a spa-inspired bathroom, creating a tranquil retreat. A formal dining room off the foyer leads to an open-concept Great Room featuring elegant tray ceilings, providing an inviting space for both relaxation and entertaining. The gourmet kitchen, highlighted by Calcutta Golf Quartz countertops, seamlessly flows into the living area, creating a perfect setting for gathering.
Through sliding glass doors, you'll find an oversized covered lanai, ideal for hosting outdoor events or enjoying Florida's stunning sunsets. This home is pre-plumbed for a dream summer kitchen, allowing for ultimate customization. The modern pool and spa package, framed by a picture screen, completes the outdoor living experience, offering a serene view of the surrounding landscape. In addition to the luxurious primary suite, there are two spacious bedroom suites and a versatile den, perfect for a home office or private retreat.
Webbs Reserve at Babcock Ranch offers a unique, luxury golf experience with a superb range of single-family, coach and condo-style homes. At Webbs Reserve, a golf lifestyle is more than the game, it's great service, delicious food and scenic settings with an 18-hole course created by Nicklaus Design, putt-putt, Aqua Driving Range, restaurant, pool and sports courts. This luxe single-story home features a formal dining room and a versatile den near the foyer, followed by an open Great Room with sliding doors that lead to the large outdoor entertainment area. A split-wing floorplan offers the owner's suite with a resort-style bathroom maximum privacy. Throughout the home are two extra bedrooms and a three-bay garage. Prices and features may vary and are subject to change.
Please note that prices, dimensions, and features are subject to change. Photos are for illustrative purposes only.
Location
State FL
County Charlotte
Area Br01 - Babcock Ranch
Rooms
Primary Bedroom Level Master BR Ground
Master Bedroom Master BR Ground
Dining Room Dining - Living, Eat-in Kitchen
Kitchen Kitchen Island, Walk-In Pantry
Interior
Interior Features Split Bedrooms, Den - Study, Entrance Foyer, Pantry, Tray Ceiling(s)
Heating Central Electric
Cooling Central Electric
Flooring Tile
Window Features Impact Resistant,Impact Resistant Windows,Window Coverings
Appliance Gas Cooktop, Dishwasher, Disposal, Dryer, Microwave, Refrigerator/Freezer, Self Cleaning Oven, Tankless Water Heater, Wall Oven, Washer
Laundry Inside, Sink
Exterior
Exterior Feature Room for Pool, Sprinkler Auto, Sprinkler Manual
Garage Spaces 2.0
Pool Community Lap Pool, In Ground, Concrete, Equipment Stays, Gas Heat, Pool Bath
Community Features Golf Bundled, Basketball, BBQ - Picnic, Beauty Salon, Bike And Jog Path, Billiards, Bocce Court, Cabana, Clubhouse, Park, Pool, Community Room, Community Spa/Hot tub, Dog Park, Fitness Center, Fishing, Full Service Spa, Golf, Internet Access, Pickleball, Playground, Private Membership, Putting Green, Restaurant, Sauna, Shopping, Sidewalks, Street Lights, Tennis Court(s), Gated, Golf Course, Tennis
Utilities Available Underground Utilities, Natural Gas Connected, Cable Available, Natural Gas Available
Waterfront Description None
View Y/N Yes
View Golf Course, Pond, Water
Roof Type Tile
Street Surface Paved
Porch Screened Lanai/Porch, Patio
Garage Yes
Private Pool Yes
Building
Lot Description On Golf Course, Regular, Zero Lot Line
Story 1
Sewer Central
Water Central
Level or Stories 1 Story/Ranch
Structure Type Concrete Block,Stucco
New Construction Yes
Others
HOA Fee Include Golf Course,Internet,Maintenance Grounds,Legal/Accounting,Manager,Master Assn. Fee Included,Security,Street Lights,Street Maintenance,Trash
Ownership Single Family
Security Features Smoke Detector(s),Smoke Detectors
Acceptable Financing Buyer Finance/Cash, FHA, VA Loan
Listing Terms Buyer Finance/Cash, FHA, VA Loan
Read Less
Want to know what your home might be worth? Contact us for a FREE valuation!

Our team is ready to help you sell your home for the highest possible price ASAP



